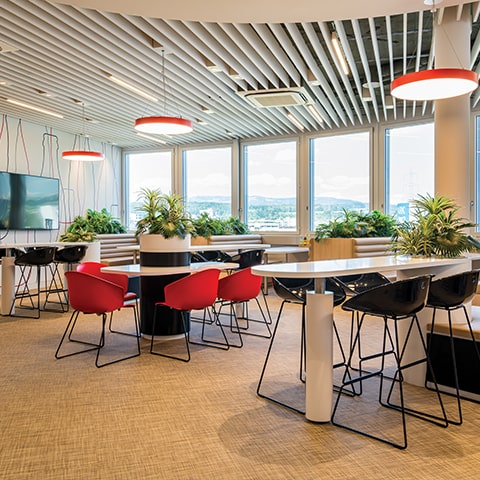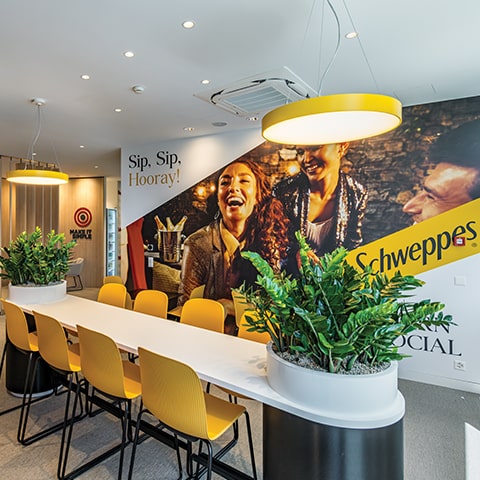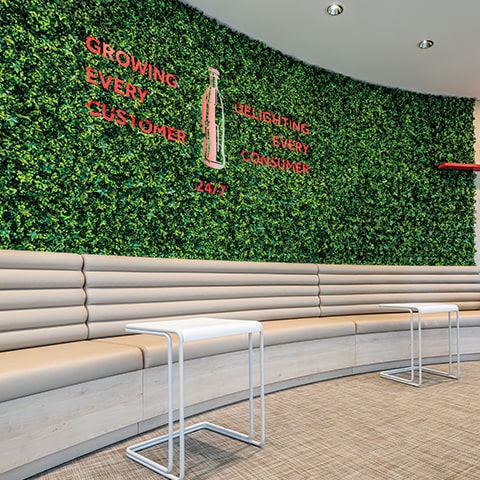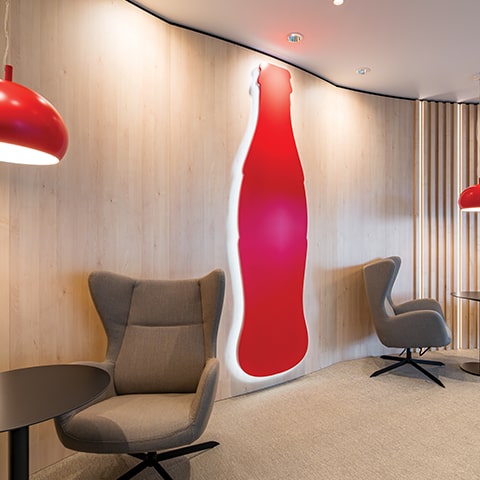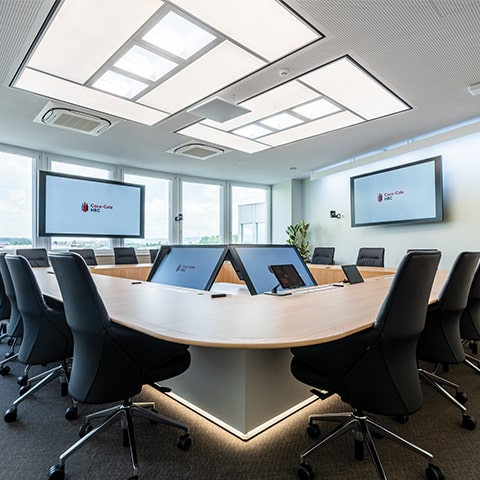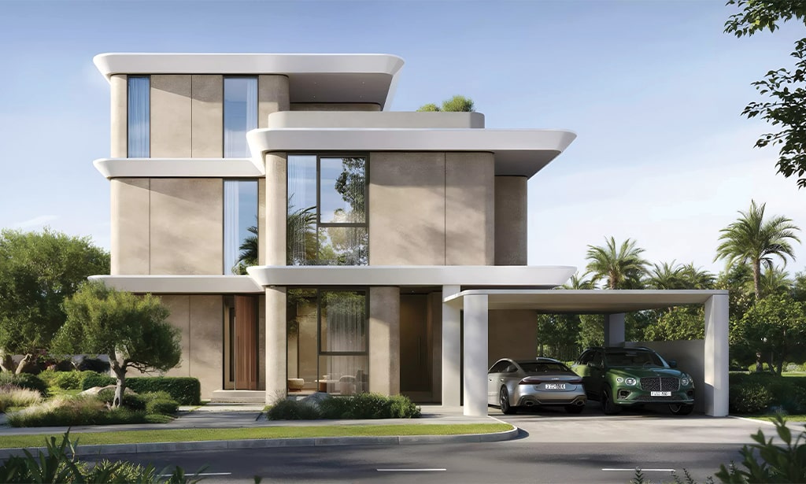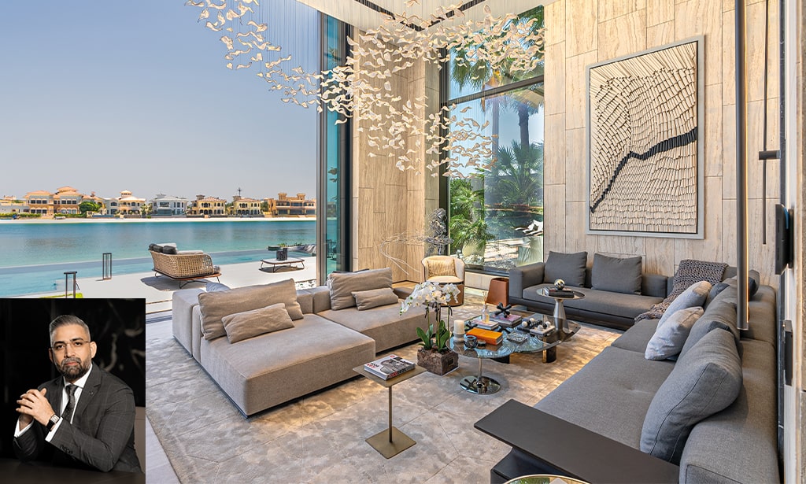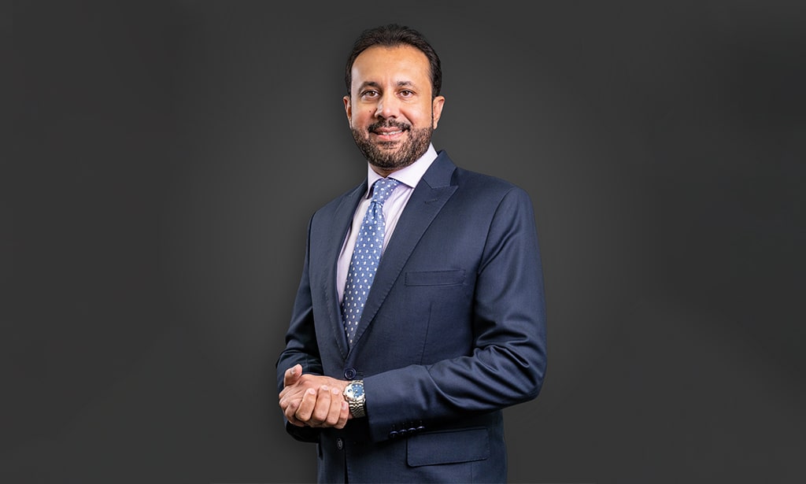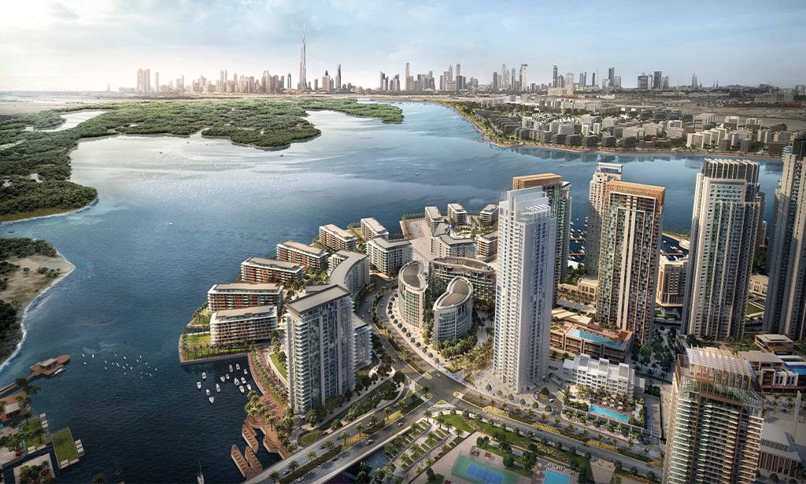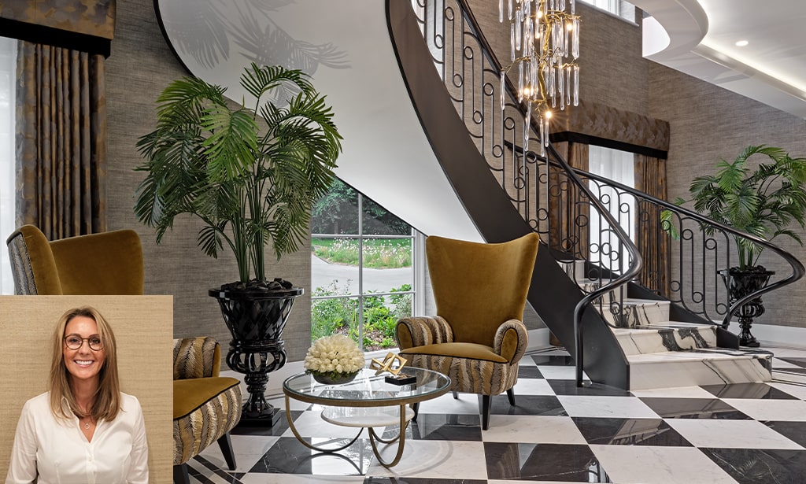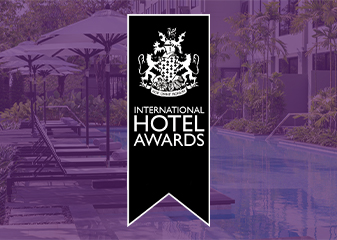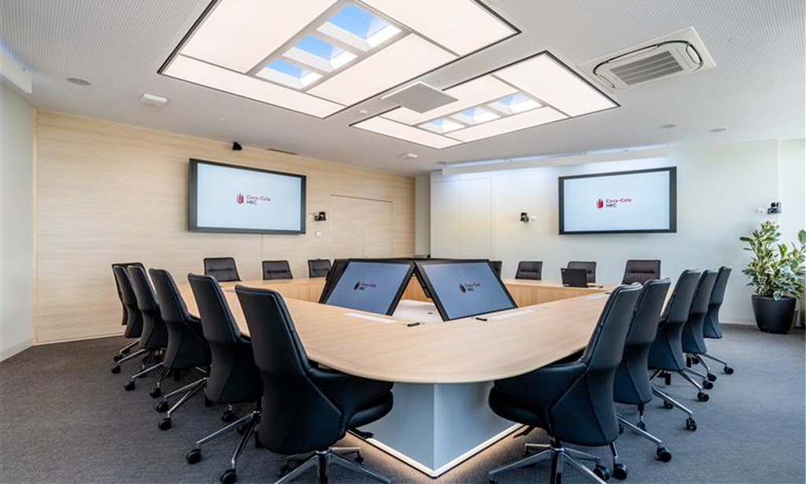
Designing For Change: “Innovation, Biophilia and Transformation”
ALEX ATHANASSOULAS
President and CEO of Stirixis Group
Considering global changes and looking ahead, how do you foresee architecture evolving to respond to these changes?
Architecture is no longer just about creating beautiful or functional buildings – it’s about designing environments that are ready for change. In a fast-moving world where technology, business models, and user expectations evolve rapidly, the traditional “static” approach to design is no longer enough.
We see a clear shift toward architecture as a system – flexible, responsive, and aligned with strategic foresight. Design must consider not just how a space will be used today, but how it can adapt to different scenarios in the future. That’s why at STIRIXIS Group, we integrate foresight and business strategy into every project from the very beginning.
This mindset helps us design spaces that are more than just relevant – they are resilient. The ability to adapt quickly will define the value of spaces going forward. Those who continue designing only for current needs risk falling behind. Architecture must evolve into a tool for long-term prosperity and positive impact.
STIRIXIS is renowned for crafting environments that enhance performance and well-being. How do you strategically incorporate digital tools and smart technologies to enhance the human experience within these spaces?
At STIRIXIS Group, we view technology as a key enabler of sustainable, high-performing environments. Smart systems are not just tools, they’re strategic assets that allow spaces to transform on demand based on real-time needs. This level of adaptability is essential today, where both resilience and efficiency are non-negotiable.
We integrate digital solutions that monitor and optimise environmental performance – lighting that responds to natural cycles, HVAC systems that adjust based on occupancy, and sensors that continuously improve energy efficiency and air quality or sensors to track density, capacity and user and behaviours to optimize functionality. These features not only enhance user comfort and productivity, but also significantly reduce resource consumption and optimise our designed areas.
Technology also supports emotional and cognitive well-being. When a working space, as an example, can seamlessly shift between focused work, collaboration, or rest – triggered by data or user behaviour – it becomes more human-centric and far more resilient to change.
What ties all of this together is our commitment to True Prosperity: delivering sustainable environments that support the business objective as well as people, that protect resources, and stay relevant over time. With the right tech and our strategic planning, our projects become living systems; evolving, learning, and performing better every day.
How do you navigate the intersection of technological innovation and timeless design principles to create spaces that remain both functionally resilient and aesthetically timeless?
We don’t see timelessness and innovation as opposing forces. At STIRIXIS Group, they are two sides of the same coin; mutually reinforcing elements of a truly intelligent, future-proof design. When combined with purpose, the whole becomes greater than the sum of its parts.
Our approach is deeply rooted in the classical understanding of aesthetics – not just as style or beauty, but as an integrated experience that affects perception, behaviour, and ultimately culture. Elena Athanassoulas, whose continued research on the topic influences our work, explores how “Aesthetics create Ethics.” In other words, the design language of a space shapes how people behave within it – how they work, relate, perform, and grow.
We bring this philosophy to life by merging systemic aesthetics with cutting-edge technological integration. Smart systems are embedded discreetly, becoming part of the architecture rather than layered on top of it. The result is a seamless environment where innovation supports elegance, and elegance elevates functionality.
This balance enables us to create spaces that are emotionally resonant, technically advanced, and behaviourally intelligent – spaces that not only look timeless, but feel intuitively right, today and tomorrow.
Retrofitting often requires balancing modern performance standards with the preservation of a space’s architectural essence. How can architects, interior designers and property owners rethink retrofitting strategies to create adaptable, future-proof spaces?
This balance is at the heart of most projects today. In Europe alone, a significant majority – over 70% – of buildings that will be in use in 2050 already exist. Retrofitting, therefore, isn’t just a design challenge – it’s a strategic necessity. At STIRIXIS Group, we believe the key lies in shifting the mindset. Retrofitting shouldn’t be treated as a compromise between past and future. It should be seen as an opportunity to merge character with performance, storytelling with smart upgrades.
Preserving architectural essence adds authenticity and emotional value. But performance is non-negotiable. Certifications like LEED and BREEAM help guide sustainable, compliant upgrades that improve energy use, health, and operational efficiency, while boosting asset value. We focus in many of our projects on re-use and lifecycle extension as key business levers. These strategies don’t just reduce environmental impact; they increase ROI by protecting prior investments and reducing disruption. Our approach builds on a Kaizen philosophy – small, ongoing upgrades that steadily improve experience, performance, and value without large capital expenditure. It’s an agile, forward-thinking way to create spaces that respect their past while staying fully prepared for what’s next.
Biophilic design is reshaping the way we think about human-centric environments. How do you integrate natural systems and materials into both new and retrofitted projects to create spaces that nurture physical, mental, and emotional well-being?
Biophilic design is not a luxury – it’s a proven strategy for creating healthier, more engaging spaces. At STIRIXIS Group, we incorporate natural elements not as surface features, but as integrated components of a well-performing environment. It begins with a clear understanding of how nature affects human behaviour; reducing stress, improving focus, and elevating overall well-being. In every project, we work to establish a deliberate dialogue between the interior and the exterior. This isn’t just about views or openings – it’s an architectural response tailored to each project’s location, climate, and cultural context. Whether it’s aligning spaces to capture natural light, framing outdoor elements, or extending materiality from exterior to interior, we design for a seamless transition that grounds users in their environment.
We also prioritise the use of natural systems and sustainable materials that support indoor air quality, thermal comfort, and sensory connection. In retrofits, this often means reintroducing light, airflow, and textures that have been lost over time. Biophilic design, when applied strategically, doesn’t just look good – it enhances emotional, cognitive, and physical performance. It’s part of our broader commitment to creating spaces that deliver measurable, long-term value – for people, businesses, and the planet.
In your recent transformation of Coca-Cola HBC’s headquarters in Zug, Switzerland, how did you integrate biophilic design principles alongside innovative technology to create a dynamic, future-forward workspace that supports employee well-being and productivity?
The Coca-Cola HBC headquarters in Zug offered a rare opportunity: a circular building with 360-degree views of nature. From the start, we knew that preserving and enhancing this connection to the surrounding landscape would be central to the project’s success. Every office was intentionally designed to have direct visual access to these panoramic natural views – creating a constant, calming dialogue between the interior workspace and the exterior environment.
Biophilic design wasn’t added – it was embedded. We used natural materials, organic textures, and varied lighting conditions to bring a sense of rhythm and balance indoors. This helped reduce cognitive fatigue and supported emotional well-being throughout the day. And we combined this with cutting edge acoustic design to reduce stress further.
At the same time, we layered in intelligent technologies – from adaptive lighting and air systems to digital infrastructure that responds to occupancy and usage patterns. This combination allowed the space to self-regulate and transform on demand, aligning comfort and performance with actual user needs.
The result is a workplace that feels both alive and intentional. It promotes focus, encourages movement, and supports both collaboration and quiet productivity. Most importantly, it’s designed to evolve – supporting Coca-Cola HBC’s people and values not only today, but in the years ahead.
