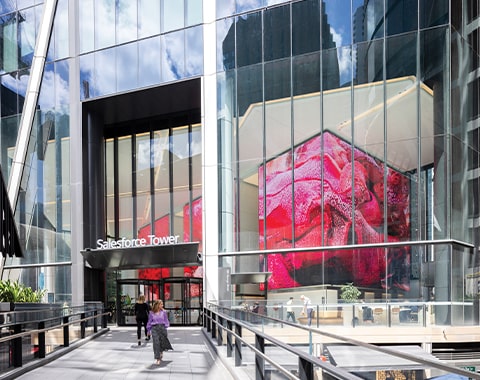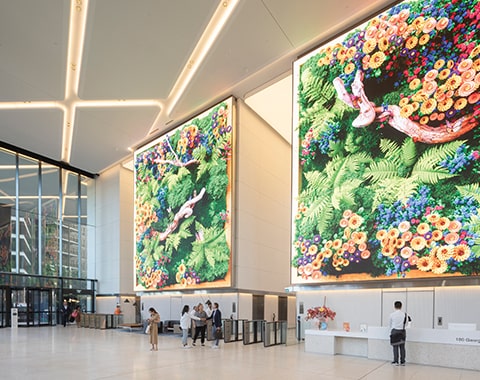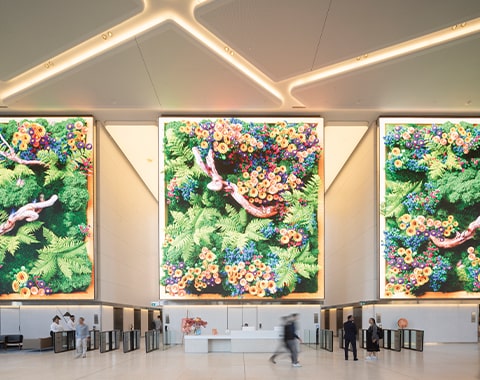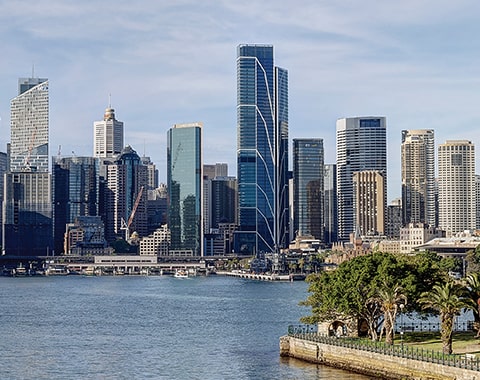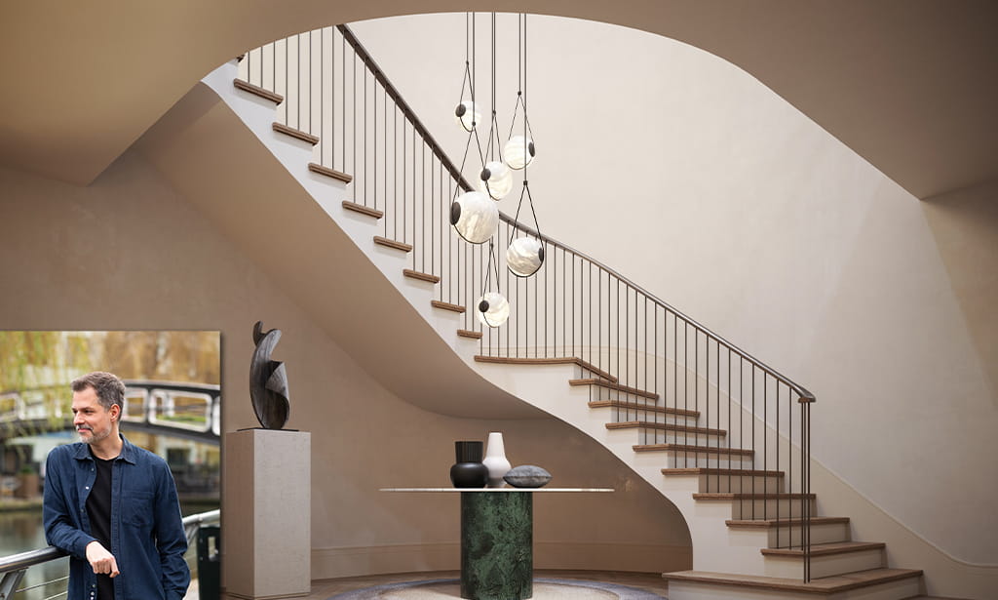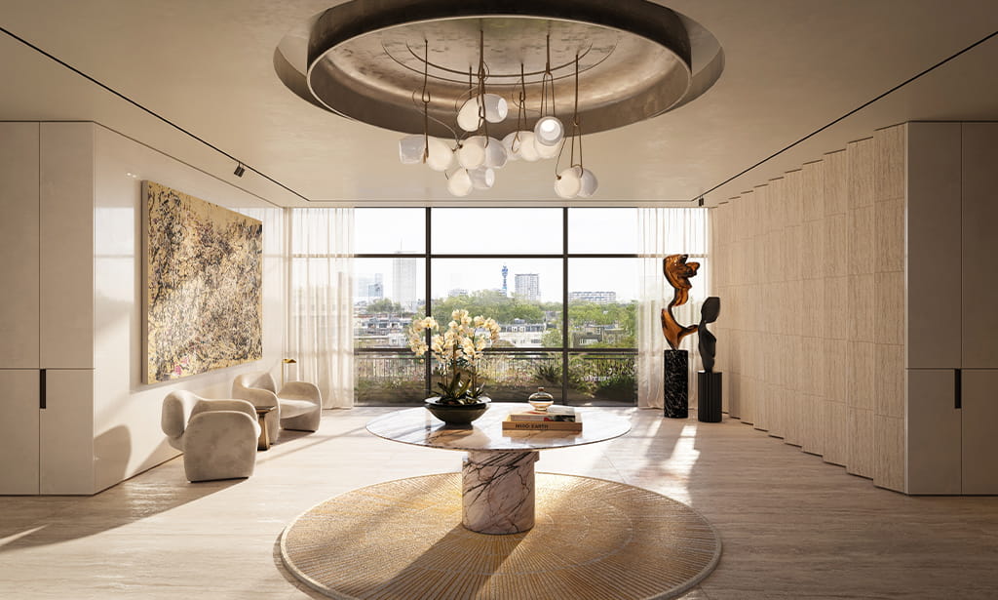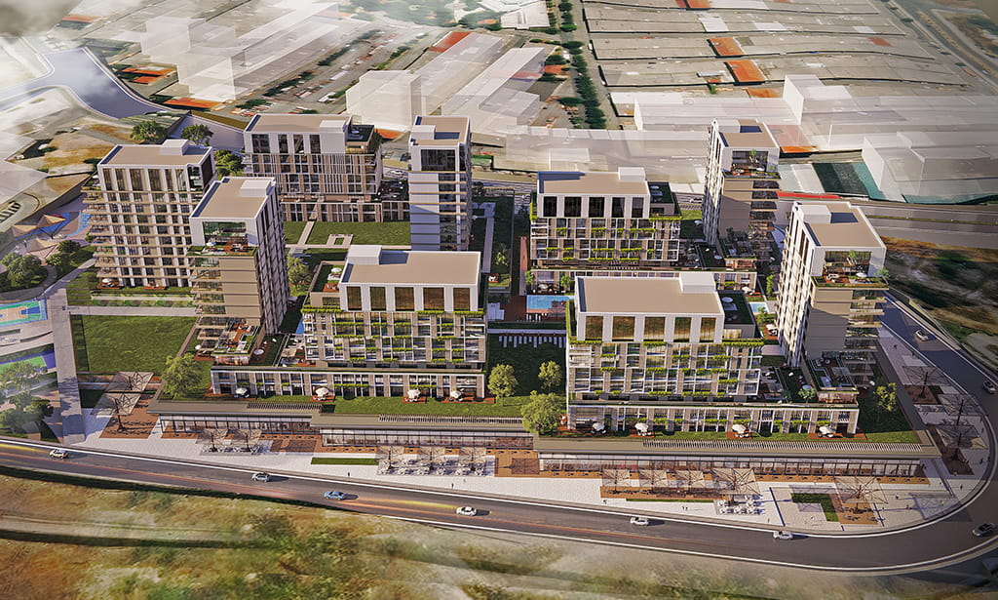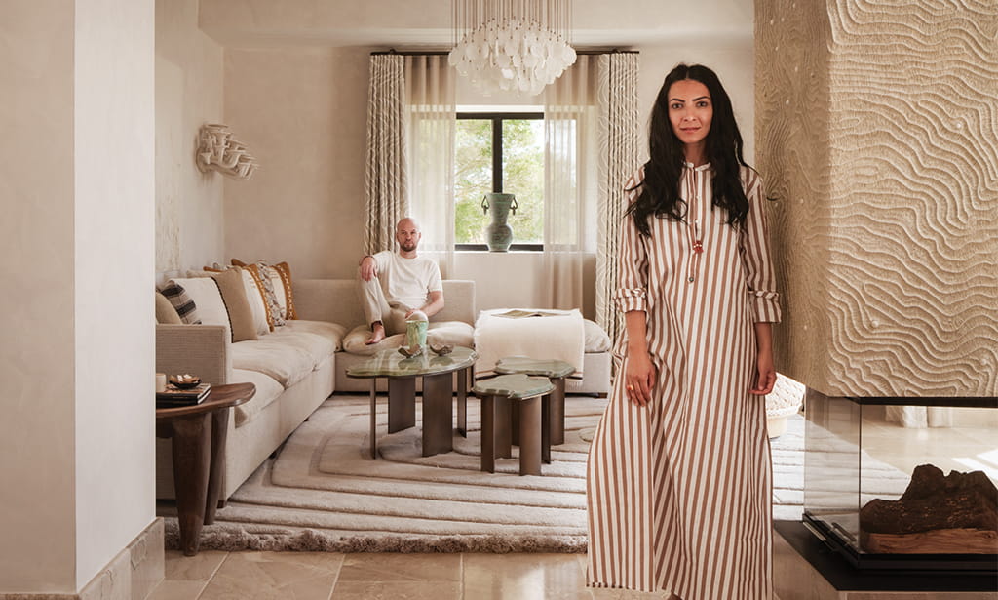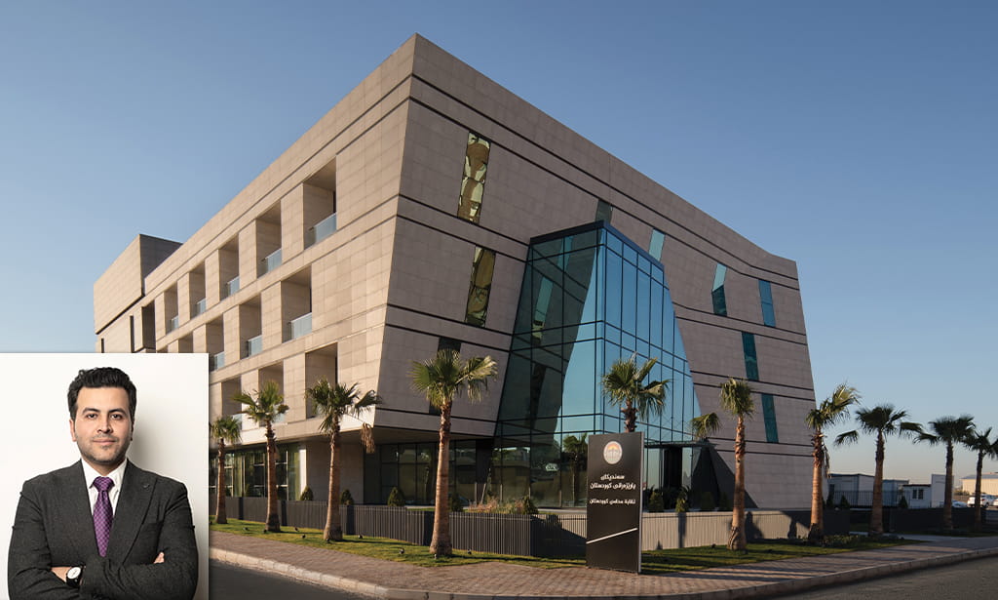
At Sydney Place
IN THIS INTERVIEW, GERARD EVENDEN, SENIOR EXECUTIVE PARTNER AND HEAD OF THE FOSTER & PARTNERS STUDIO, SHARES INSIGHTS INTO SALESFORCE TOWER AT SYDNEY PLACE
What was the primary vision for this project? How did the client requirements shape the design of the project?
The client’s vision was to create an internationally recognised business hub that balances commercial and community uses while delivering social, cultural, environmental, and economic benefits. Key requirements included a 263 metre premium office tower, refurbished Jacksons on George Street [an iconic bistro], and vibrant public spaces like plazas and retail laneways.
Over 45% of the precinct is dedicated to community infrastructure, reflecting a commitment to inclusivity and quality of life. The project emphasises connectivity, activated urban environments, and a blend of business and public amenities to enhance the precinct’s vibrancy and functionality.
The design tapers the tower into a finer-grain urban laneway condition, creating a lively and human-scaled space. Retail laneways and public plazas were carefully integrated to ensure the precinct is accessible and welcoming. Public spaces like the George Street Plaza and Rugby Place were designed with accessibility, landscaping, and activated frontages. The inclusion of public art and community amenities enhances the vibrancy and usability of these spaces.
The workspaces at Salesforce Tower at Sydney Place are flexibly designed to support new ways of working in the 21st century, suitable for a whole range of organisations, from new start-ups to large companies. The offset core and column free workspaces maximise views of Sydney Harbour, and create a workspace that optimises community, collaboration, well-being, and productivity for workers. The design of the tower was influenced and inspired by several factors. The main concept for our competition winning scheme was achieving a column-free floor plate.
What inspired the column-free floor plate, and what benefits does it offer?
The column-free floor plate was inspired by the need for flexibility and maximised views of Sydney Harbour. It allows for adaptable workspaces, enhances natural light penetration, and creates a sense of openness and connectivity.
The external cross-braces serve as an iconic design feature that celebrates structural innovation
The expression of the perimeter structural frame was designed to achieve column-free spaces and create a distinctive aesthetic for the tower. The external cross-braces derived from structural stress diagrams not only serve as a visual feature but also contribute to the overall structural stability of the building.
"We are delighted that Salesforce Tower has been recognised at the Asia Pacific Property Awards. The project activatesthe urban precinct that is part of Sydney’s iconic Circular Quay and creatively embraces the future of the workplace, by providing a wide range of flexible spaces to facilitate different modes of working."
Gerard Evenden, Head of Studio, Foster + Partners
How do the external cross-braces contribute to the aesthetic and environmental performance of
the facade?
The facade was inspired by the need for both functional and aesthetic elements. The external cross-braces, derived from structural stress diagrams, provide visual interest while reinforcing structural stability.
The external cross-braces give the tower a distinctive architectural identity and eliminate the need for interior columns, maximising space flexibility and natural light penetration. They also contribute to structural stability, reducing the building’s reliance on internal supports.
Were any sustainable or innovative materials used in the facade to enhance energy efficiency or reduce environmental impact?
The structural frame itself reduces material usage by prioritising efficiency. The design includes high-performance glazing to regulate heat and maximise natural light, aligning with sustainable building practices.
How does the facade design respond to Sydney’s climate and the building’s proximity to Sydney Harbour?
The facade is designed to optimise views of Sydney Harbour while mitigating the effects of Sydney’s sunny, temperate climate. The structure incorporates shading devices or high-performance glazing to reduce glare and energy consumption.
The column-free design maximises open interior layouts, allowing natural light to reach deeper into the building. Large windows and the strategic orientation of the facade enhance light penetration, reducing the need for artificial lighting and creating a more comfortable environment for occupants.
How does the Salesforce Tower incorporate principles of biophilic design to connect people with nature?
The Salesforce Tower incorporates biophilic principles through its open public spaces, such as the George Street Public Plaza, and a design that maximises natural light and views of Sydney Harbour. The inclusion of landscaped areas, public art, and green spaces fosters a strong connection between urban life and nature.
The tower draws inspiration from Sydney’s topography and natural surroundings. The use of structural elements like external cross-braces reflects the natural logic of structural stress diagrams while complementing Sydney’s urban and coastal aesthetic
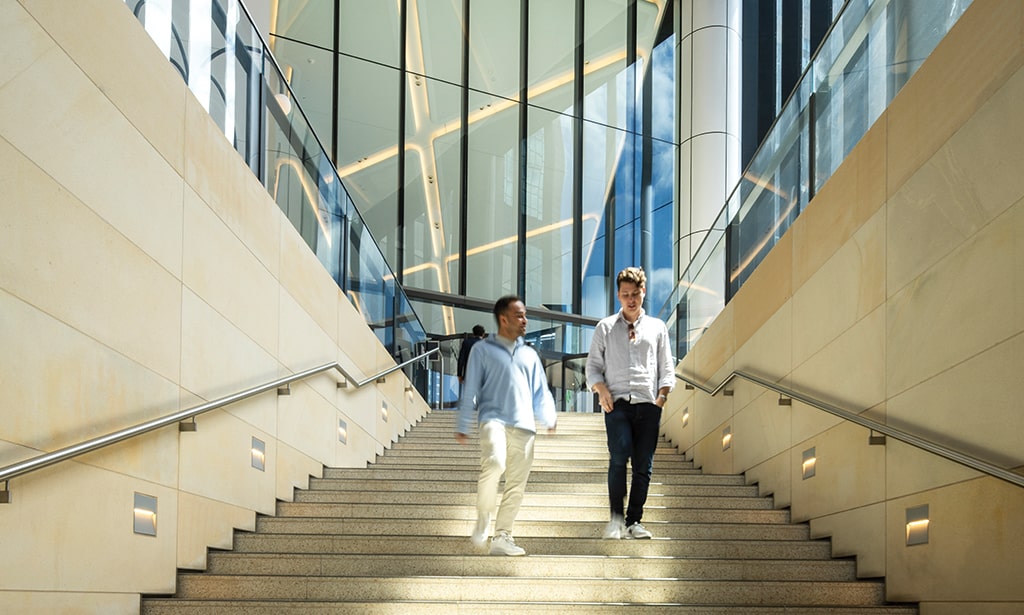
What role do green spaces or landscaped areas play in enhancing the user experience and promoting well-being within the precinct?
Green spaces and landscaped areas, particularly in the plaza and community building, provide spaces for relaxation and socialisation. These areas are designed to promote wellbeing by creating a calming, natural environment within a busy urban context.
The public plaza and laneways are designed as vibrant, pedestrian-friendly spaces that integrate greenery, natural materials, and daylight. The bike hub encourages sustainable transport, aligning with biophilic principles of environmental stewardship and reducing the urban heat island effect.
Were there any challenges in balancing biophilic design elements with the technical and structural requirements of a 55-storey commercial tower?
Yes, integrating natural elements while maintaining a column-free, flexible floor plate required innovative engineering. The design team worked to balance structural efficiency with aesthetic and environmental
goals, ensuring that greenery and open spaces were seamlessly incorporated without compromising the tower’s functionality or stability.
