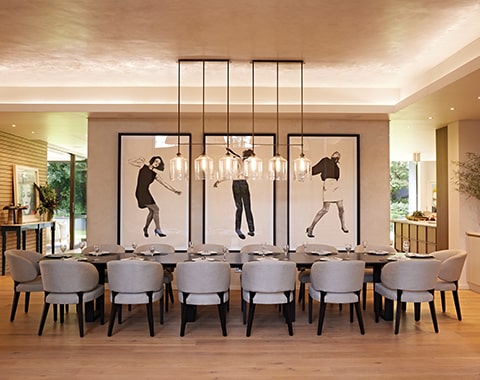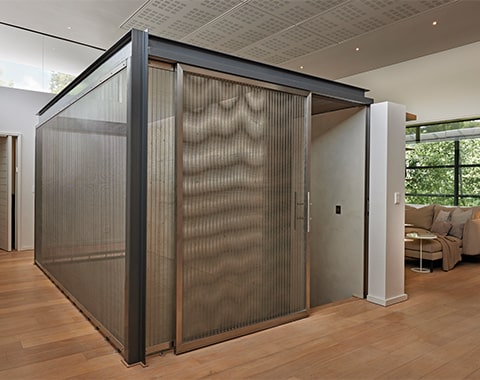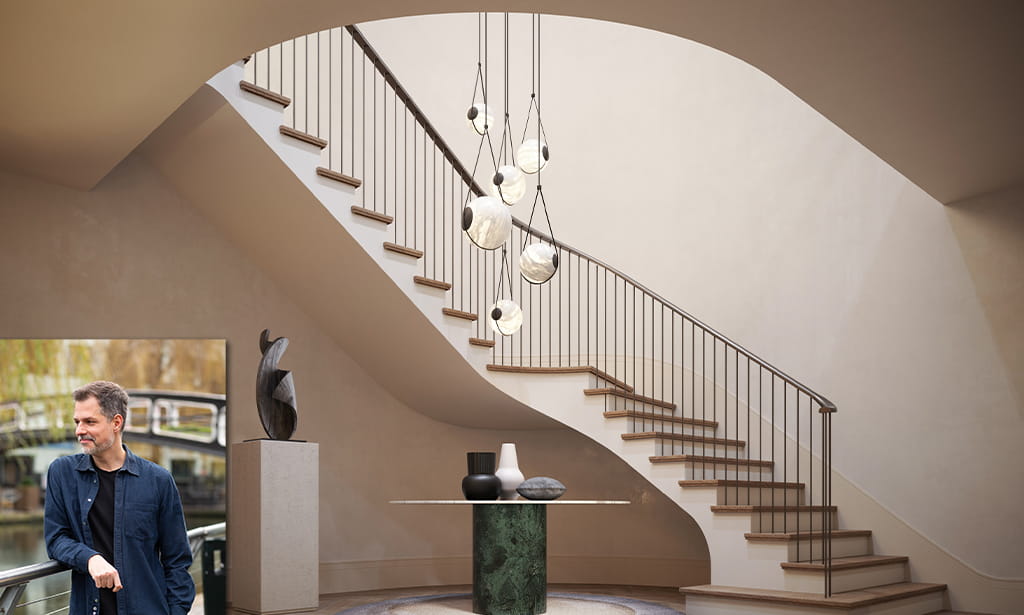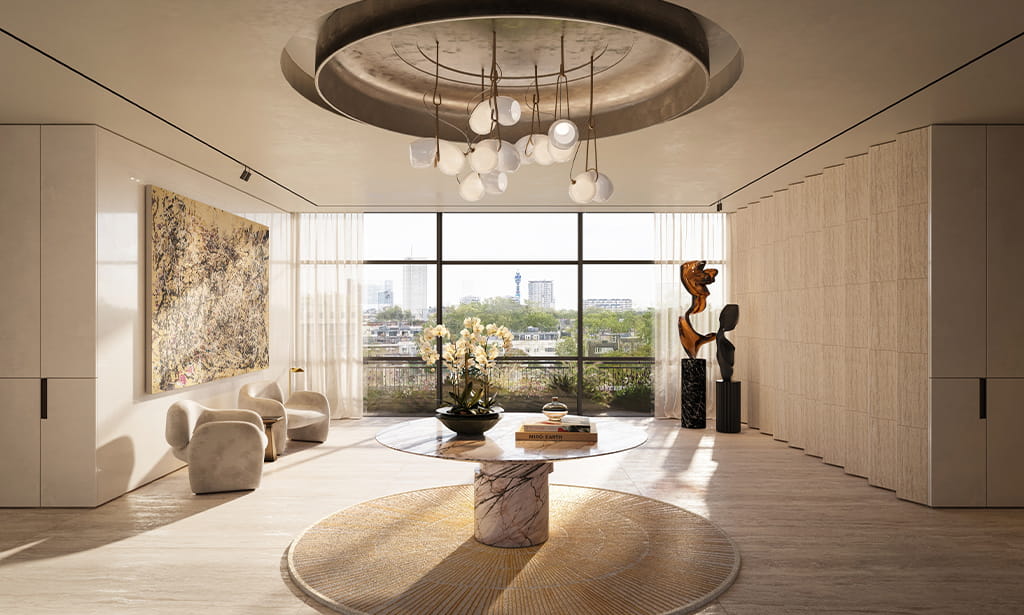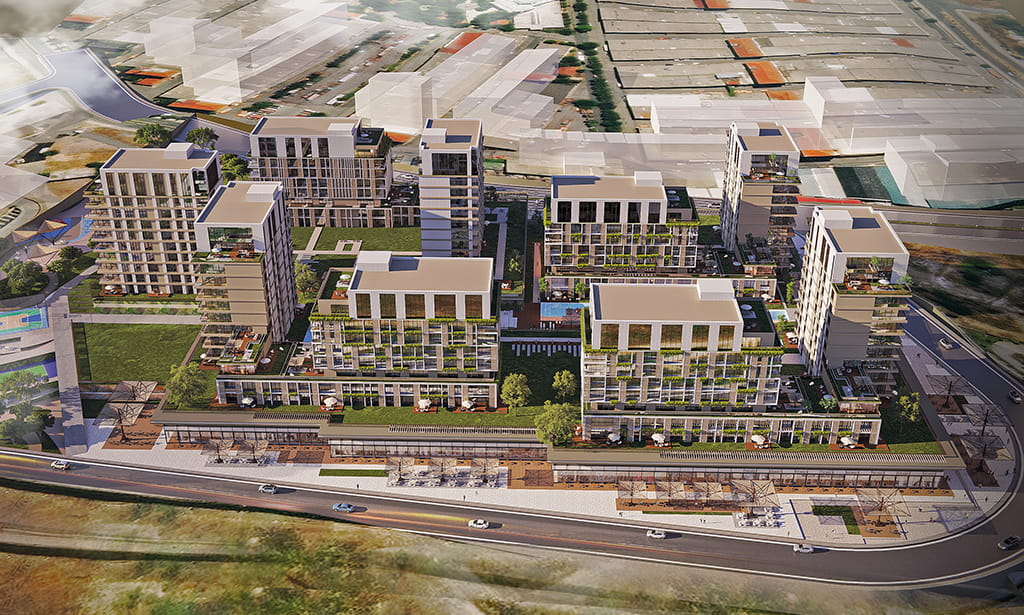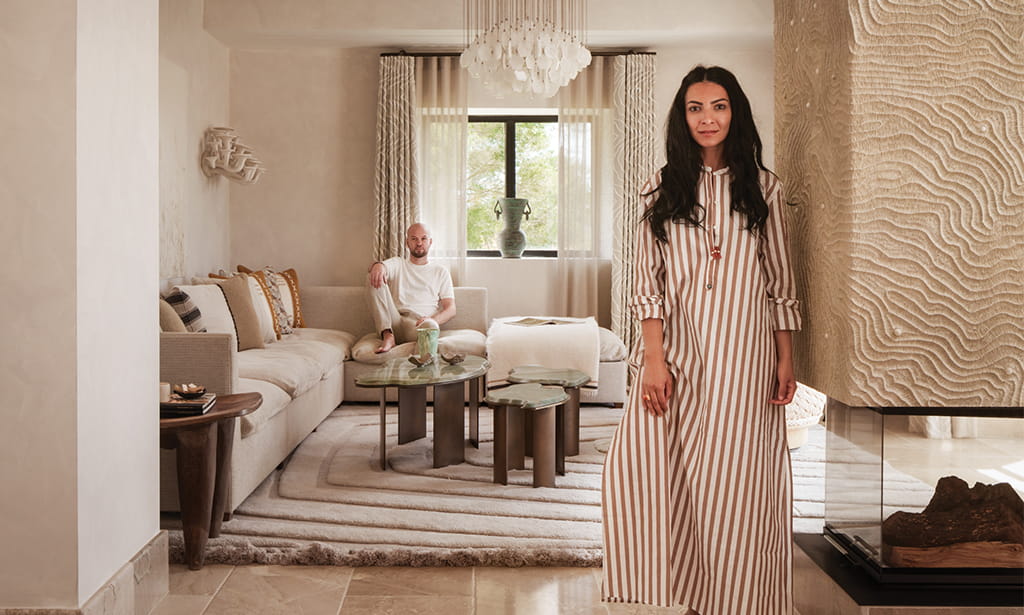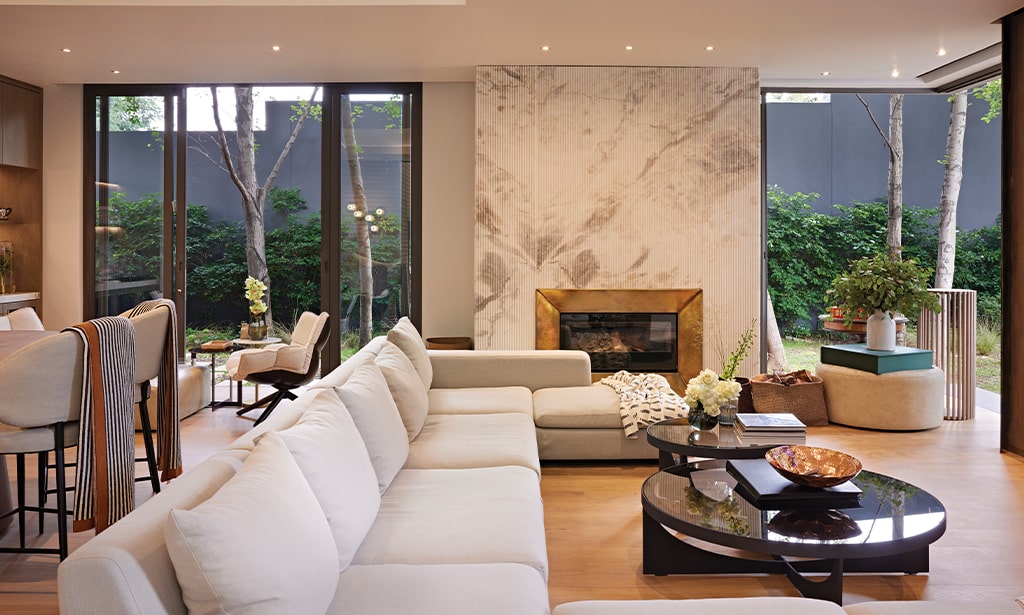
Crafting a Serene, Self-Contained Oasis
Morris & Co has long been celebrated for its innovative approach to architecture, crafting homes that emerge through dialogue, exploration, and an unerring focus on their clients.
Balancing a reverence for tradition with a forward-thinking ethos, the firm thrives in the space where innovation and revivalism intersect, creating designs imbued with intention and character. Their projects are a testament to the artistry of cohesive living spaces, where furniture, lighting, textiles, and fittings unite to form unique, if at times delightfully idiosyncratic, homes.
One such triumph is House 33, winner in the African Property Awards 2024. Originally commissioned in 2008, the house sits on a rectangular suburban site, its northern façade embracing the sun. Designed to flex seamlessly between intimate family life and open-plan entertaining, the home’s layout optimises its orientation, transforming the property into a harmonious sanctuary.
In 2021, Morris & Co was invited to reimagine the home’s interiors. Partnering with Julia Day, the team redefined House 33 with an aesthetic that blends opulence and tactility. Drawing on their deep familiarity with the house, they crafted a rich material palette of natural timbers, veined marble, and bespoke details, creating an elegant backdrop for the client’s eclectic art and object collection. Warm tones and sumptuous textures ensure the home remains welcoming and contemporary, seamlessly adapting to the family’s evolving needs. With no striking natural features to frame the site, the design transformed the property into a self-contained sanctuary. By capitalising on its long, north-facing orientation, the team created layered outdoor “rooms” that serve as sensory focal points. These spaces blur the line between indoor and outdoor living, allowing the house to embrace its environment while maintaining a sense of privacy.
North-facing glazing captures generous daylight, while strategic overhangs provide shade and regulate temperature, ensuring year-round comfort. On the south side, double-volume glazing invites diffuse, indirect light into the formal areas, creating a tranquil atmosphere of light and shadow. Throughout the house, the interplay of materiality and light plays a central role. Soft ambient lighting and concealed fixtures highlight tactile surfaces, while architectural feature lighting introduces depth and personality. Anchoring key living spaces, fireplaces offer an elemental connection to nature, grounding the home in warmth and comfort.
The main bathroom emerges as a standout feature, designed as a private wellness retreat. A large south-facing picture window frames serene treetop views, immersing the space in soft, natural light while maintaining seclusion. This thoughtful balance between function and beauty ensures the bathroom fosters relaxation, embodying the home’s overarching ethos of tranquillity and retreat.
House 33 is a masterclass in blending technical precision with soulful artistry. Through thoughtful spatial planning, a refined material palette, and an enduring commitment to functionality, Morris & Co has transformed a nondescript suburban property into an immersive living experience. Every element of the home reflects the practice’s dedication to creating spaces that resonate deeply with their inhabitants; timeless, intentional, and alive with soul.
